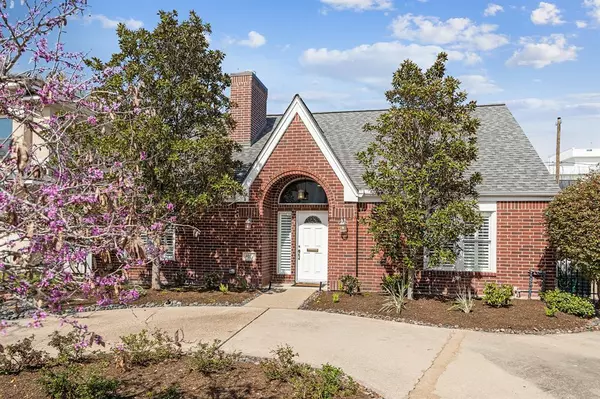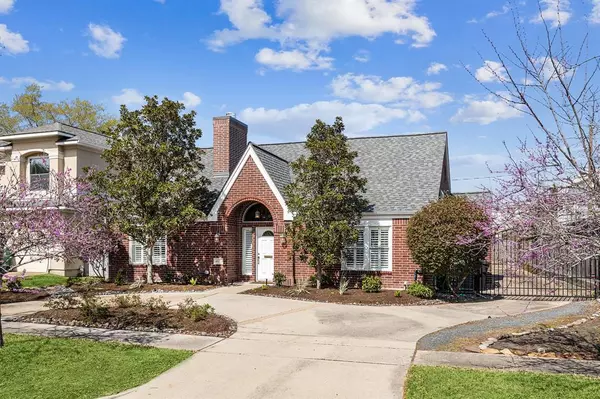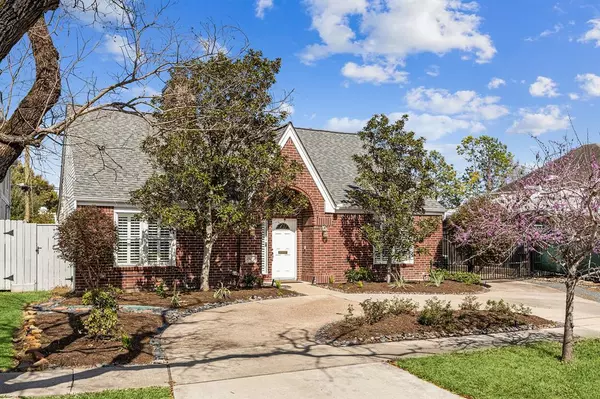For more information regarding the value of a property, please contact us for a free consultation.
Key Details
Property Type Single Family Home
Listing Status Sold
Purchase Type For Sale
Square Footage 2,252 sqft
Price per Sqft $301
Subdivision Ayrshire
MLS Listing ID 22952898
Sold Date 05/21/24
Style Traditional
Bedrooms 3
Full Baths 2
HOA Fees $38/ann
Year Built 1945
Annual Tax Amount $15,593
Tax Year 2023
Lot Size 7,526 Sqft
Acres 0.1728
Property Description
Classic brick home with wood floors, pool & garage apartment located down the street from Mark Twain Elementary School, Pershing Middle School (Buyer to verify attendance), YMCA & McGovern Library! And it's just a short drive to The Med Center, Whole Foods & Evelyn's Park! This home was built in the 1940's, was taken to the studs & rebuilt, adding the primary suite, garage & garage apt in 1993 (per seller). The living room and dining room enjoy tall ceilings and a double-sided fireplace while the kitchen boasts an eat-in breakfast room that opens to the covered back patio! You'll love the spacious primary suite w vaulted ceiling, large walk-in closet and door to the covered back patio! Indulge in the spa-like primary bath w dual sinks, spa tub, separate shower & water closet! You can entertain your friends and family year-round in the heated saltwater pool and there's plenty of space for al-fresco dining! Make an appointment today and start your next chapter in popular Ayrshire.
Location
State TX
County Harris
Area Braeswood Place
Rooms
Bedroom Description All Bedrooms Down,En-Suite Bath,Walk-In Closet
Other Rooms Breakfast Room, Formal Dining, Formal Living, Garage Apartment, Utility Room in House
Master Bathroom Primary Bath: Double Sinks, Primary Bath: Separate Shower, Secondary Bath(s): Tub/Shower Combo
Kitchen Island w/ Cooktop, Pantry
Interior
Interior Features Alarm System - Owned, Fire/Smoke Alarm, High Ceiling
Heating Central Gas, Window Unit
Cooling Central Electric, Window Units
Flooring Engineered Wood, Tile, Wood
Fireplaces Number 1
Fireplaces Type Gaslog Fireplace
Exterior
Exterior Feature Back Yard Fenced, Covered Patio/Deck, Detached Gar Apt /Quarters, Private Driveway, Spa/Hot Tub, Sprinkler System
Parking Features Attached/Detached Garage
Garage Spaces 2.0
Garage Description Additional Parking, Auto Driveway Gate, Auto Garage Door Opener, Circle Driveway
Pool Heated, In Ground, Salt Water
Roof Type Composition
Street Surface Concrete,Curbs
Accessibility Driveway Gate
Private Pool Yes
Building
Lot Description Subdivision Lot
Faces South
Story 1
Foundation Slab
Lot Size Range 0 Up To 1/4 Acre
Sewer Public Sewer
Water Public Water
Structure Type Brick,Vinyl
New Construction No
Schools
Elementary Schools Twain Elementary School
Middle Schools Pershing Middle School
High Schools Bellaire High School
School District 27 - Houston
Others
HOA Fee Include Courtesy Patrol
Senior Community No
Restrictions Deed Restrictions
Tax ID 073-004-012-0020
Ownership Full Ownership
Energy Description Ceiling Fans,Digital Program Thermostat,Insulation - Batt,Insulation - Blown Fiberglass,North/South Exposure,Radiant Attic Barrier
Acceptable Financing Cash Sale, Conventional
Tax Rate 2.0148
Disclosures Exclusions, Sellers Disclosure
Listing Terms Cash Sale, Conventional
Financing Cash Sale,Conventional
Special Listing Condition Exclusions, Sellers Disclosure
Read Less Info
Want to know what your home might be worth? Contact us for a FREE valuation!

Our team is ready to help you sell your home for the highest possible price ASAP

Bought with MIH REALTY, LLC



